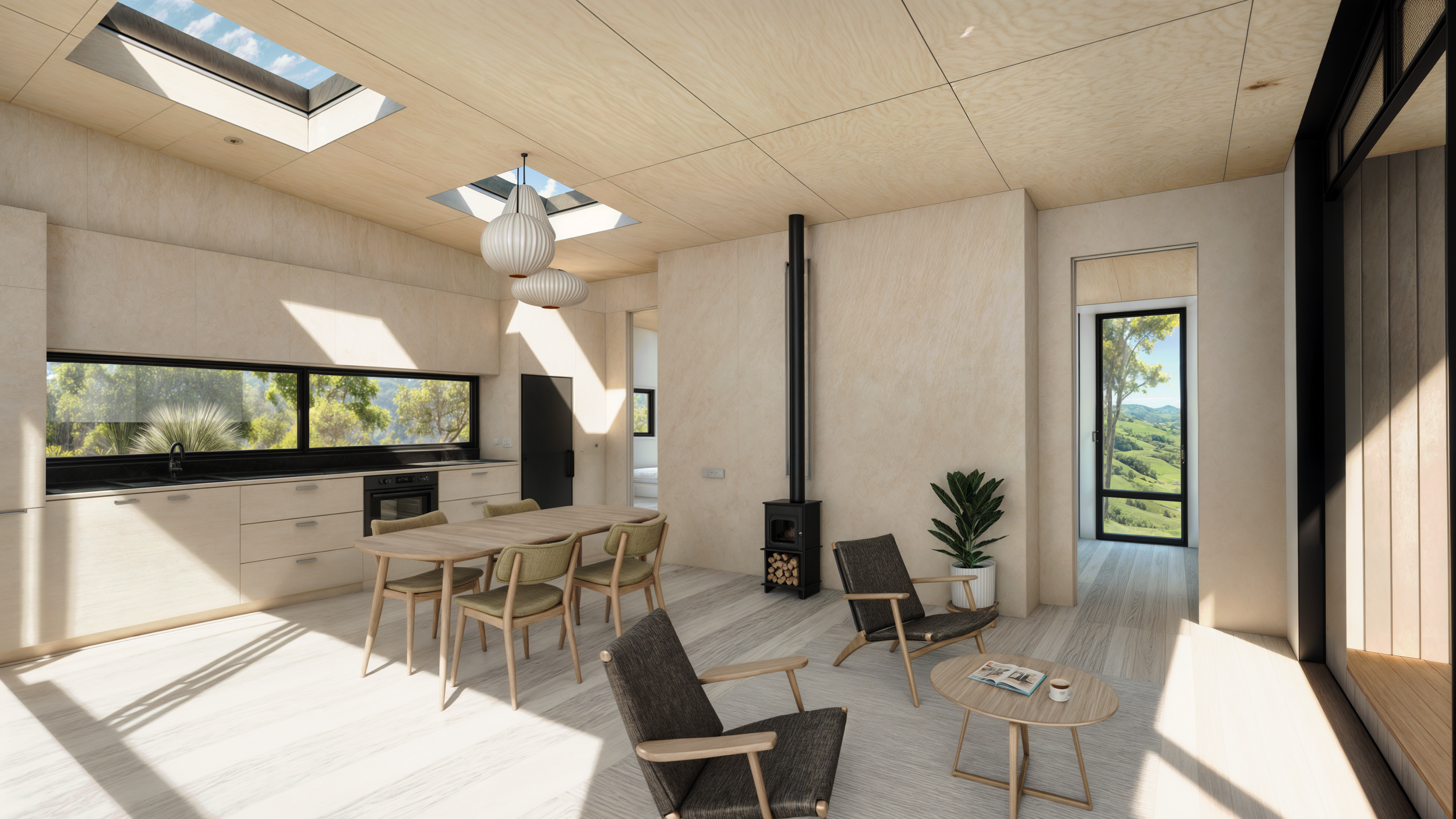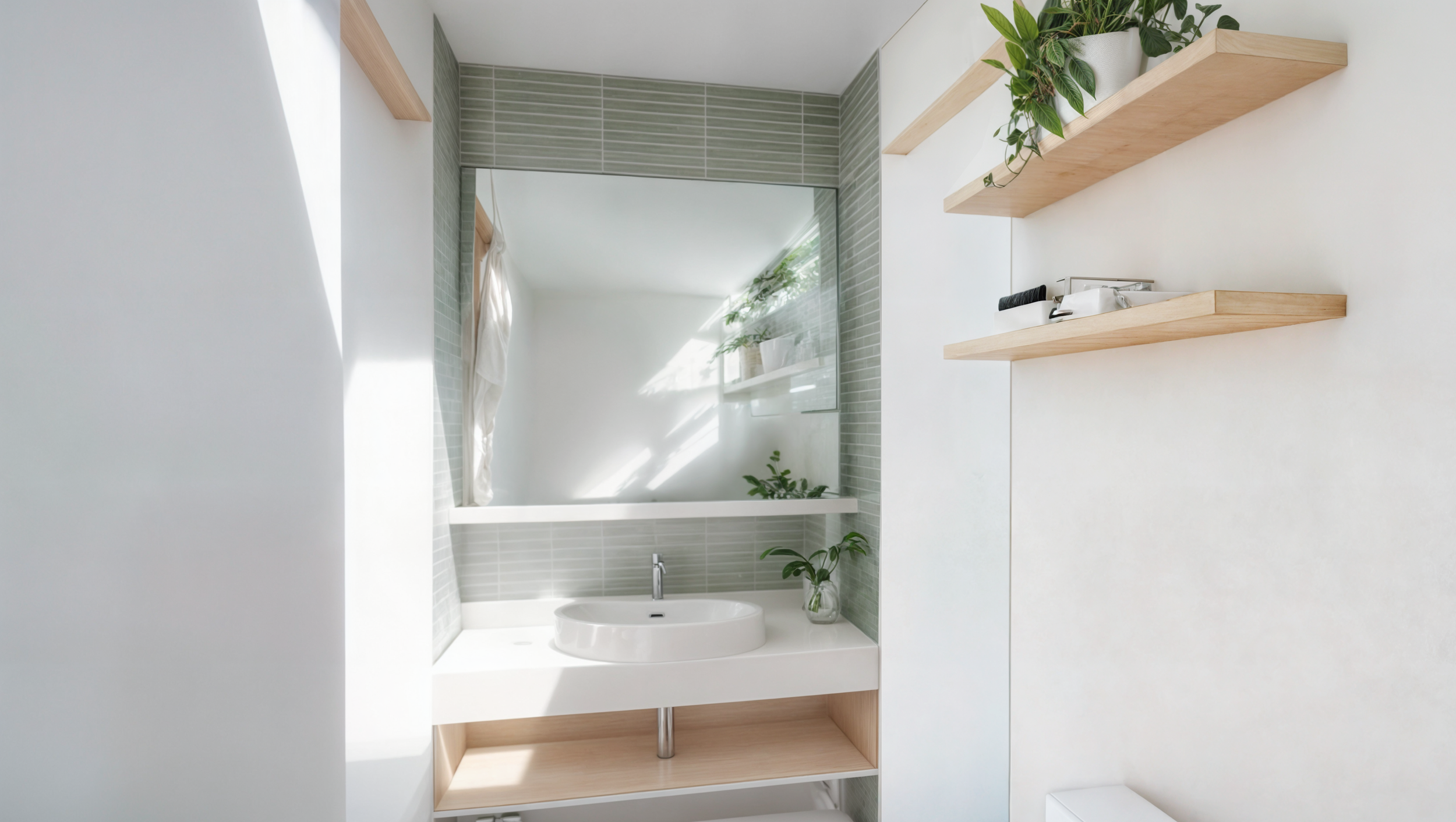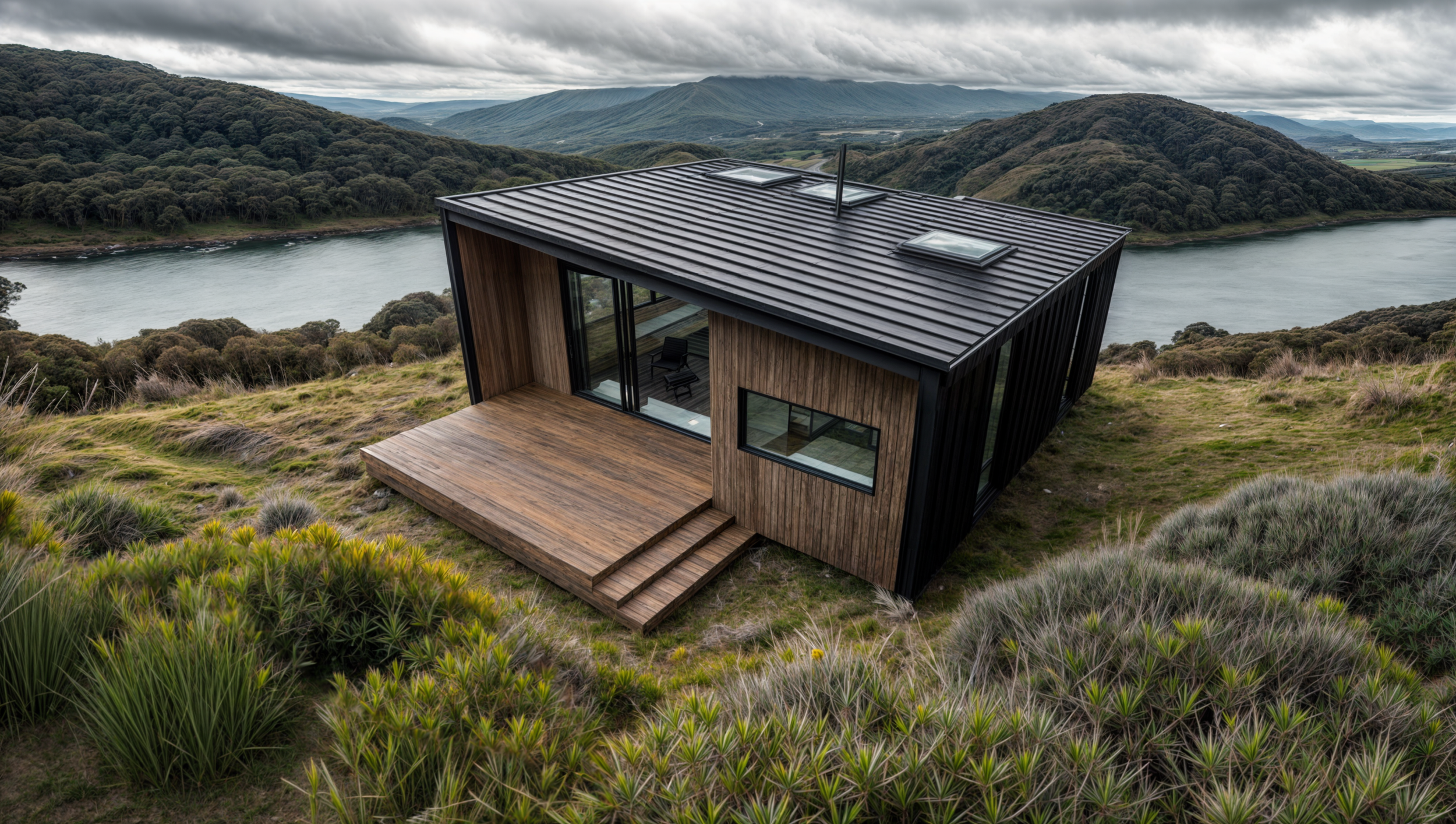Crafted Small Homes focused on Wellness
Ahakoa he iti, he pounamu (Although it is small, it is precious)
Small Home Range
iti Collection – Thoughtfully Designed Small Homes
Each home in our range is designed for modern, sustainable and space efficient living focused on wellness. Choose a design, customise it to suit your needs, or opt for a fully bespoke approach.
iti 1
45m² (10m x 4.5m) | 1 Double Bedroom with integrated mezzanine style Loft Bed | Kitchen & Dining | Integrated Living | Bathroom | 1 Skylight | Large Deck.
A cozy yet spacious one-bedroom retreat, ideal for individuals or couples. Featuring a seamless indoor-outdoor flow, this home is perfect for those seeking a private sanctuary or a tranquil getaway.
Estimated price $295,000* + GST
*TBC depending on details such as but not limited to site access, site conditions, materials, finishes, customisations, etc. Accurate pricing will be provided after the Concept Feasibility Study phase.
iti 2
54m² (9m x 5.8m) | 1 Double Bedrooms plus integrated Bunk Beds | Kitchen & Dining | Integrated Living | Bathroom | 1 Skylight | Large Deck | Wood Burner Stove.
Designed for small families or friends, this compact yet functional home maximises space. The bunk beds make it a great option for rental accommodation or a weekend escape.
Estimated price $365,000* + GST
*TBC depending on details such as but not limited to site access, site conditions, materials, finishes, customisations, etc. Accurate pricing will be provided after the Concept Feasibility Study phase.
iti 3
60m² (10.2m x 8.4m) | 2 Bedrooms (1 Double, 1 Bunk Room) plus 1 Loft Bed) | Kitchen & Dining | Integrated Living | Bathroom | 1 Skylight | Large Deck | Wood Burner Stove.
With a unique loft-style mezzanine for extra sleeping or relaxation, this small home is perfect for larger families or groups. A wood burner stove enhances warmth and ambiance, making it an inviting retreat all year round.
Estimated price $395,000* + GST
*TBC depending on details such as but not limited to site access, site conditions, materials, finishes, customisations, etc. Accurate pricing will be provided after the Concept Feasibility Study phase.
iti 4
60m² (10.2m x 8.4m) | 2 Bedrooms (1 Double, 1 Bunk Room) | Kitchen & Dining | Integrated Living | Bathroom | 3 Skylights | Large Deck | Wood Burner Stove.
A warm and intimate two-bedroom home designed to capture sun and views, ideal for couples, small families, or a guest house. The wood burner creates a cozy atmosphere, while the deck extends the living space into nature.
Estimated price $385,000* + GST
*TBC depending on details such as but not limited to site access, site conditions, materials, finishes, customisations, etc. Accurate pricing will be provided after the Concept Feasibility Study phase.
iti 5
60m² (8.8m x 8.2m) | 2 Double Bedrooms | 3 Skylights | Large Deck | Wood Burner Stove.
Designed for natural light, this home features three skylights that bring in sunshine and starlit views.
With two double bedrooms and a double accessed bathroom, it’s perfect for shared living or luxury guest accommodation.
Estimated price $395,000* + GST
*TBC depending on details such as but not limited to site access, site conditions, materials, finishes, customisations, etc. Accurate pricing will be provided after the Concept Feasibility Study phase.
iti 6
60m² (8.7m x 8.1m) | 2 Double Bedrooms | 3 Skylights | Wood Burner Stove | Large Deck
Designed to capture sun and views, this home features two skylights that bring in sunshine and starlit views. With two double bedrooms and a double accessed bathroom, it’s perfect for shared living or luxury guest accommodation.
Estimated price $395,000* + GST
*TBC depending on details such as but not limited to site access, site conditions, materials, finishes, customisations, etc. Accurate pricing will be provided after the Concept Feasibility Study phase.
At Conceptarch, we believe small homes should be as beautifully designed as they are functional.
Our space-efficient modular homes are thoughtfully crafted to harmonise with the landscapes of Aotearoa, fostering a deep connection to te taiao (the natural world). Each design blends form and function to create tranquil, wellness-focused spaces that feel both expansive and inviting.
High-end Small Homes
Our small home range stands apart from standard cabins, kit-set houses, and granny flats. Designed with sustainability, premium materials, and high-end finishes, these homes elevate compact living to a refined experience. Whether you're looking for a guest house, luxury rental accommodation, or a home for your papakāinga, our designs offer a sophisticated yet practical solution.
Explore our range and find the perfect small home to complement your land and lifestyle.
At Conceptarch, we believe that good design goes beyond aesthetics—it has the power to enhance wellbeing and improve the human experience. Stefan’s approach is rooted in evidence-based design, drawing from his thesis on how architecture can foster healing in hospice environments. His work explores principles typically found in hospitals, high-end spas, and wellness retreats—spaces designed for comfort, restoration, and care—and applies them to residential architecture. The goal is to make thoughtful, wellness-focused design accessible, creating homes that do more than shelter; they offer a sense of harmony, connection, and soul.
Why Small Homes?
Crafted Architecturally Designed Homes
Created by award-winning Designer Stefan Beconcini and his wife, Interior Designer Mereana Beconcini, our homes stand out from standard prefab options.
Premium Quality & Sustainability
Up-spec’ed design with high ceilings, and floor to ceiling windows creating a larger sense of volume in a small home that will make it feel more expansive and connected to nature. Crafted with durable, high-quality materials to stand the test of time. These small homes are also designed for energy efficiency and comfort.
Customisation & Flexibility
Choose a design and modify it to fit your needs, or go fully bespoke.
Seamless Process
We will project manage and deliver your project with our trusted team for a hassle-free build experience.
No Consent required
No building or Resource consents needed for homes under 60m² under the new Granny Flat Rules proposed by the Government, making your project smoother, cost-effective and faster.
Pricing
All designs in our 'Iti' Small Home Range are priced at $3,500 + GST for a Concept Feasibility Study. This includes a comprehensive pricing pack with site-specific details such as site access, building location, compliance requirements, and minor design customisations.
At this stage, we will also work closely with you to finalise cladding options, as well as select interior finishes and joinery design to suit your vision.
We have teamed up with our trusted Building Partner and Documentation Team to ensure a smooth and efficient process. Once the Concept Pack is complete, we will provide you with a detailed quote to project manage and deliver the build as a seamless turn-key solution.
FAQ
-
Do I need building consent for a Conceptarch small home?
No! Our homes are 60m² and under, which means they comply with the 60m² rule that allows additional minor dwellings without the need for a building consent, subject to council regulations.
-
Can I customise my small home?
Yes! You can choose from our pre-designed options and make modifications to suit your land and lifestyle, or work with us to create a fully bespoke home.
-
How are these homes built?
Our homes can be built on-site or as modular units and transported to your location. We work with trusted builders to ensure high-quality construction.
-
Is all the furniture inbuilt?
Most of the furniture is inbuilt, featuring space-saving and custom-designed joinery. Integrated storage solutions ensure the most efficient use of space, with built-in window seats, carefully designed kitchens, and functional layouts based on tiny home principles.
-
How long does it take to build a small home?
Build times vary, but generally, our modular homes can be completed in 6-9 months, depending on your site and customisation needs.
-
What are the costs involved to build?
We conduct a feasibility study to refine the design, confirm customisations, and assess site factors. This allows us to provide a tailored price with our trusted builders. Our process includes feasibility, project management, and seamless delivery. Pricing varies based on design, materials, and site conditions—contact us for a detailed quote.



























