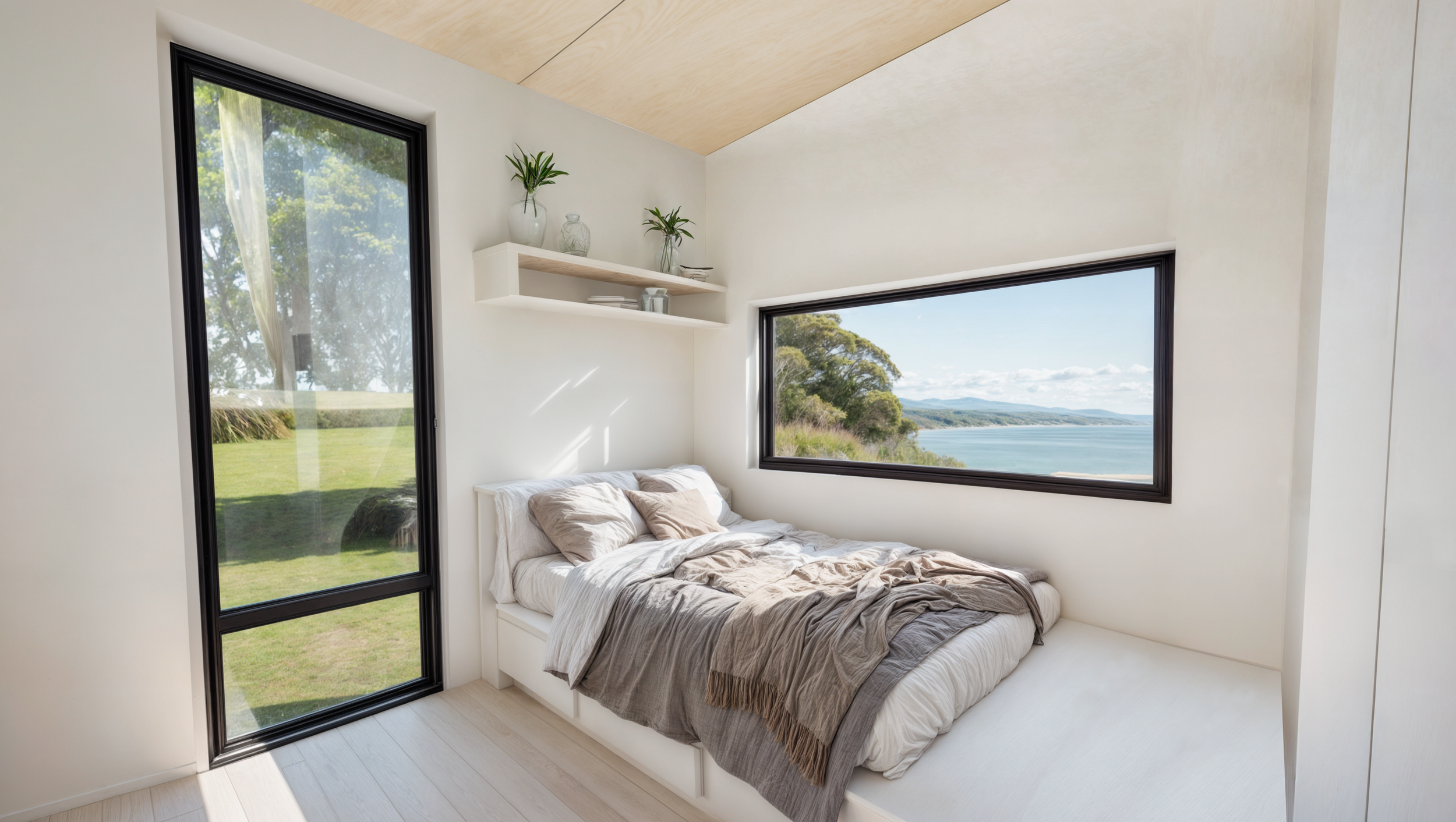iti 5
60m² Small Home (8.8m x 8.2m)
Features:
2 Double Bedrooms
3 Skylights for Natural Light & Starlit Views
Open-Plan Living & Dining
Double-Access Bathroom for Convenience
Large Deck for Seamless Indoor-Outdoor Living
Wood Burner Stove for Warmth & Ambiance
Designed to maximize natural light, this home features three skylights that flood the space with sunshine by day and offer stunning starlit views at night. With two double bedrooms and a dual-access bathroom, it’s ideal for shared living or luxury guest accommodation, combining comfort, functionality, and style.
Pricing & Process
All designs in our 'Iti' Small Home Range are priced at $3,500 + GST for a Concept Feasibility Study, which includes:
✔ A comprehensive pricing pack with site-specific details (site access, building location, compliance requirements)
✔ Final design customizations
✔ Confirmation of cladding options, interior finishes, and joinery selections
We have partnered with our trusted Building Partner and Documentation Team to ensure a seamless process. Once the Concept Pack is complete, we’ll provide a detailed quote to project manage and deliver the build as a turn-key solution.









