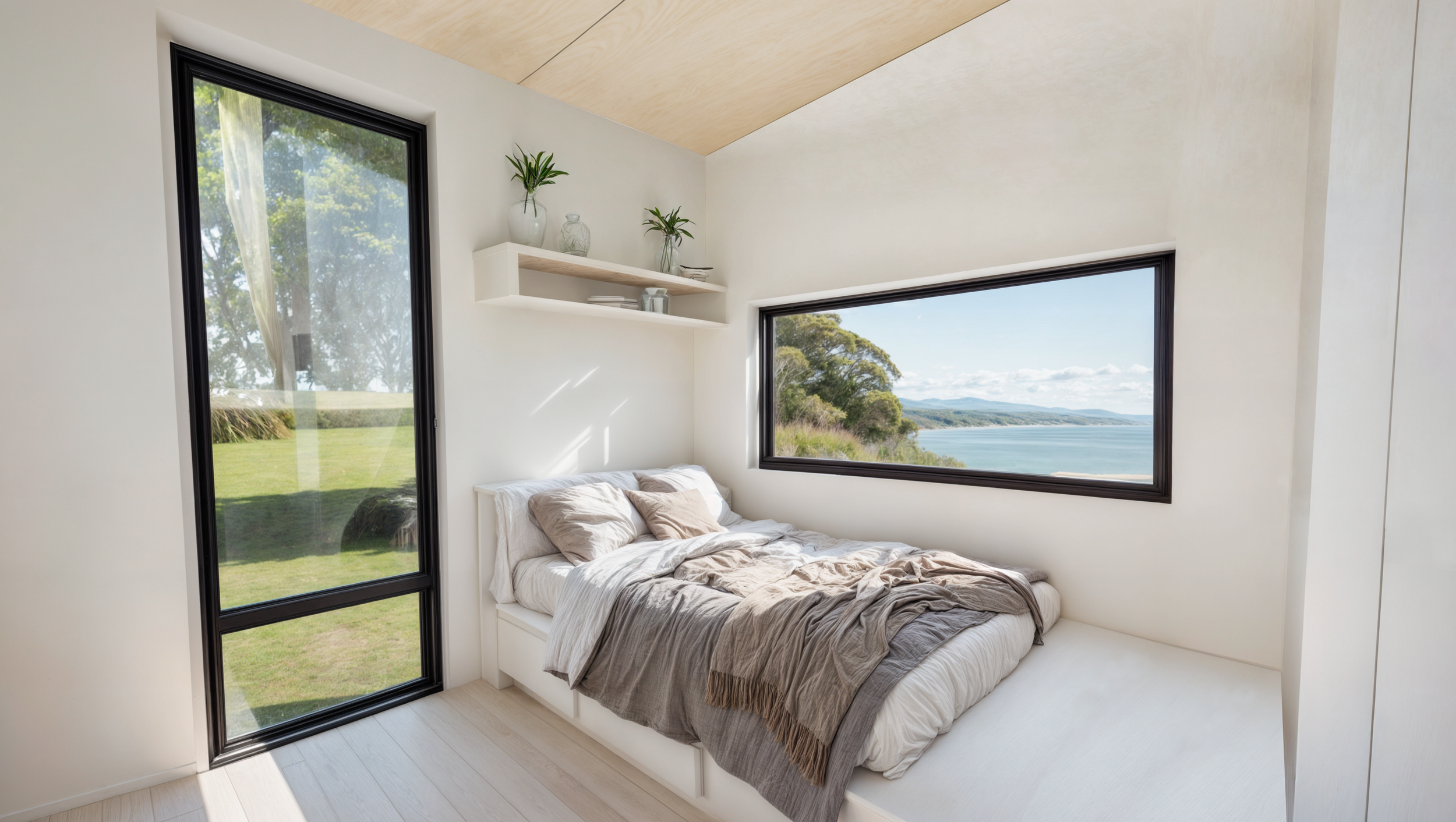iti 2
54m² Small Home (9m x 5.8m)
Features:
1 Double Bedroom + Integrated Bunk Beds
Kitchen & Dining Area
Open-Plan Living
Bathroom
1 Skylight
Large Deck
Wood Burner Stove
Designed for small families or groups of friends, this compact yet highly functional home maximizes space without compromising comfort. The integrated bunk beds make it an ideal choice for rental accommodation or a weekend retreat, offering both practicality and charm. A wood burner stove adds warmth and coziness, enhancing the home’s inviting atmosphere.
Pricing & Process
All designs in our 'Iti' Small Home Range are priced at $3,500 + GST for a Concept Feasibility Study, which includes:
✔ A comprehensive pricing pack with site-specific details (site access, building location, compliance requirements)
✔ Final design customisations
✔ Confirmation of cladding options, interior finishes, and joinery selections
We have partnered with our trusted Building Partner and Documentation Team to ensure a seamless process. Once the Concept Pack is complete, we’ll provide a detailed quote to project manage and deliver the build as a turn-key solution.








