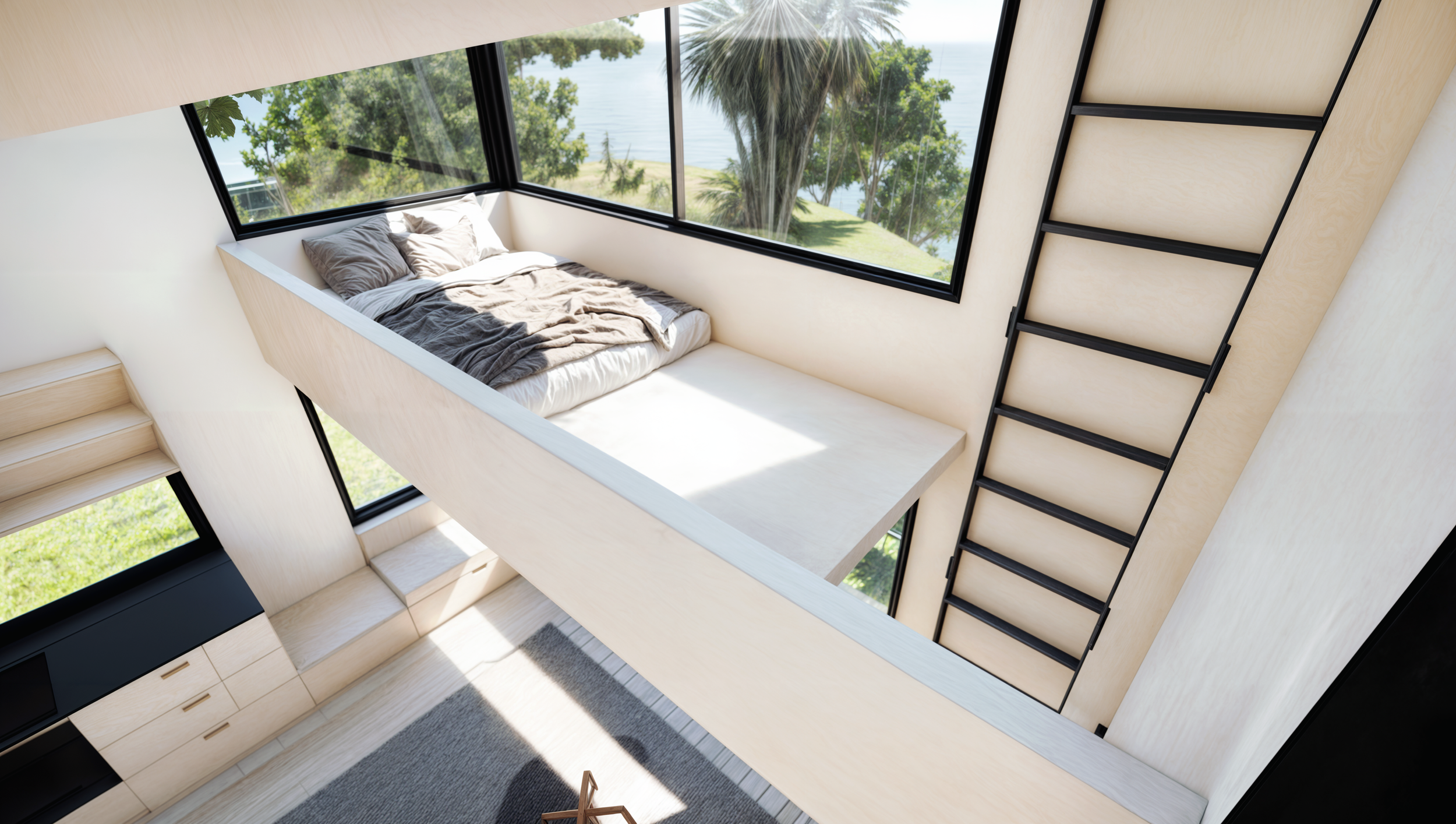iti 3
60m² Small Home (10.2m x 8.4m)
Features:
2 Bedrooms (1 Double, 1 Bunk Room) + Loft Bed
Kitchen & Dining Area
Open-Plan Living
Bathroom
1 Skylight for Natural Light
Large Deck for Seamless Indoor-Outdoor Living
Wood Burner Stove for Warmth & Ambiance
Designed for larger families or groups, this home features a loft-style mezzanine, perfect for additional sleeping space or a cozy retreat. The wood burner stove enhances warmth and comfort, making it a welcoming escape in any season. With a smart layout that maximizes space and functionality, this home blends style, practicality, and a connection to nature.
Pricing & Process
All designs in our 'Iti' Small Home Range are priced at $3,500 + GST for a Concept Feasibility Study, which includes:
✔ A comprehensive pricing pack with site-specific details (site access, building location, compliance requirements)
✔ Final design customisations
✔ Confirmation of cladding options, interior finishes, and joinery selections
We have partnered with our trusted Building Partner and Documentation Team to ensure a seamless process. Once the Concept Pack is complete, we’ll provide a detailed quote to project manage and deliver the build as a turn-key solution.











