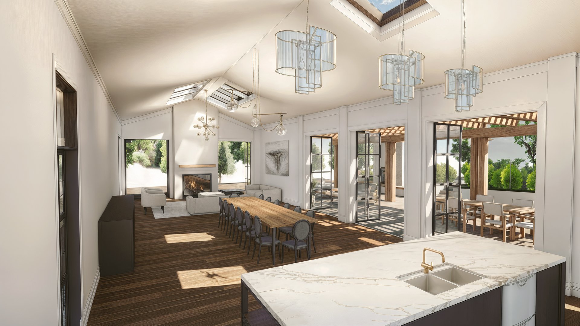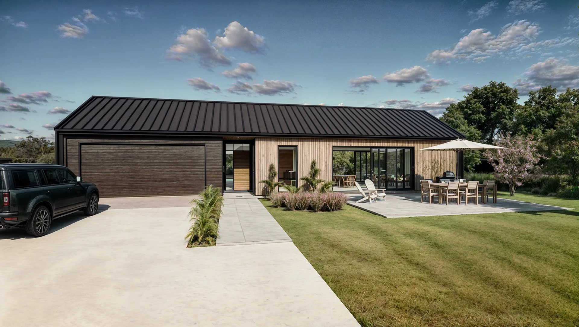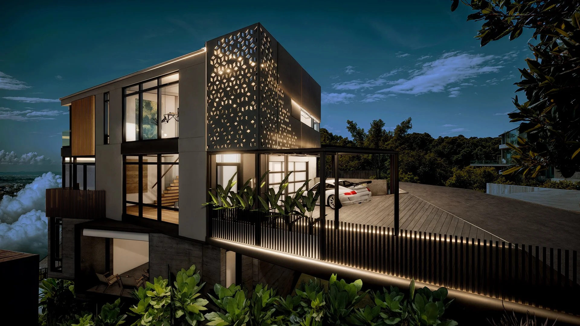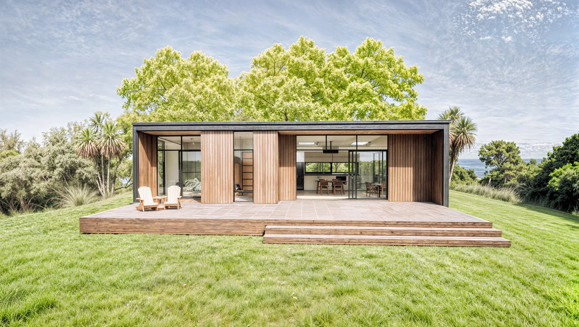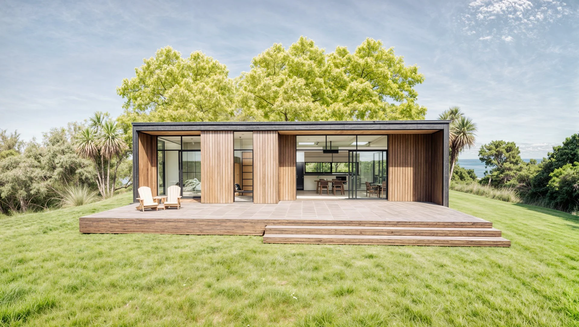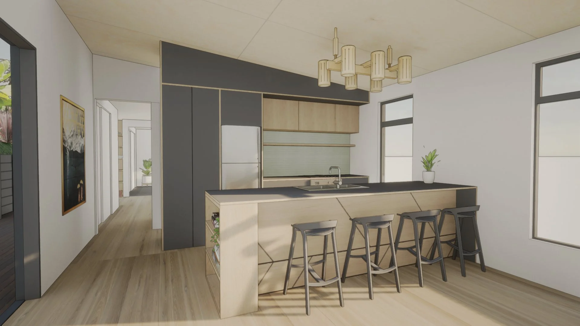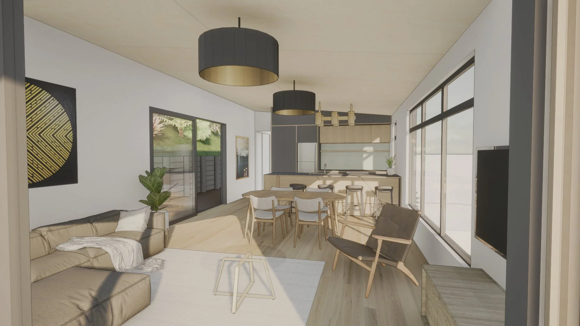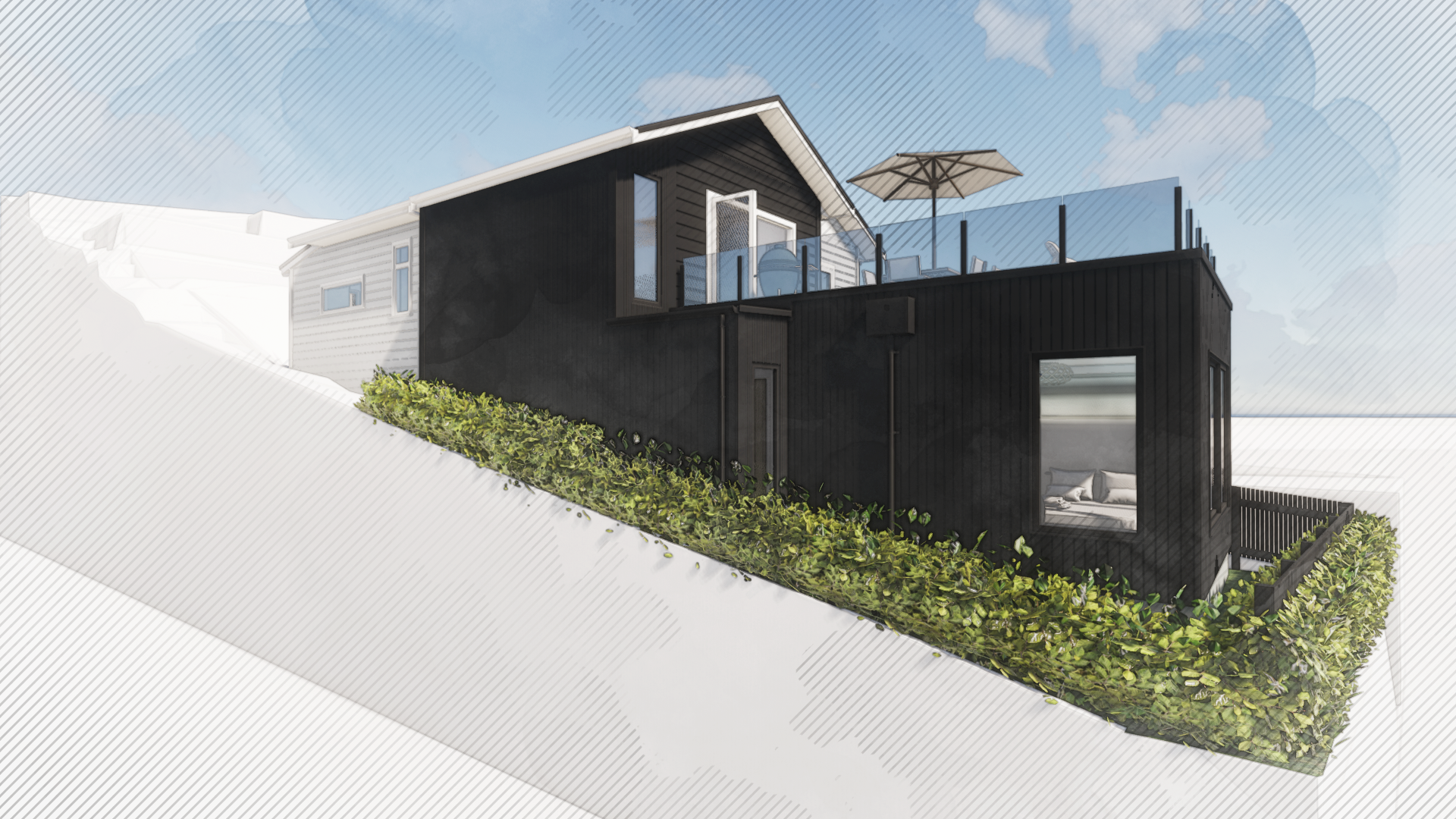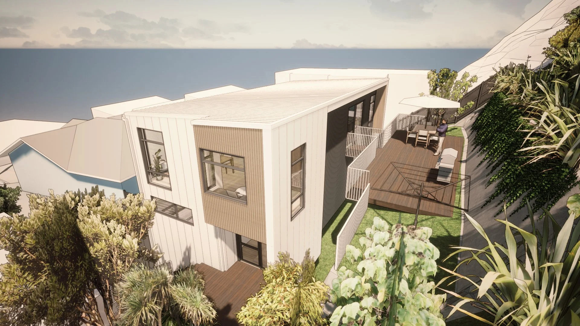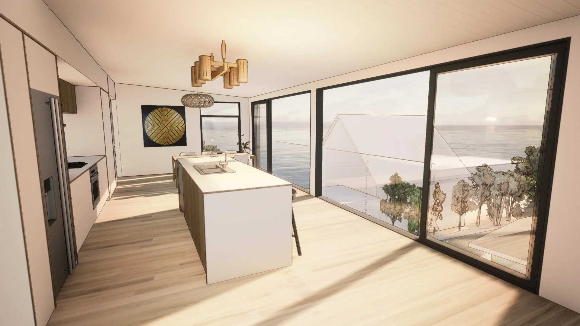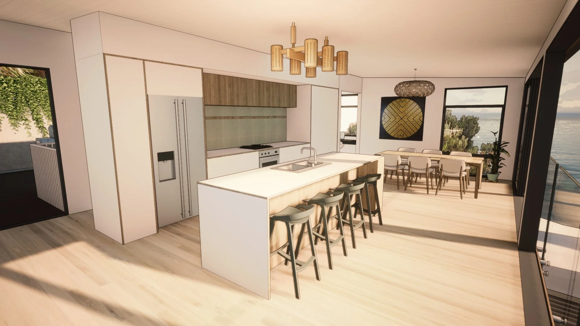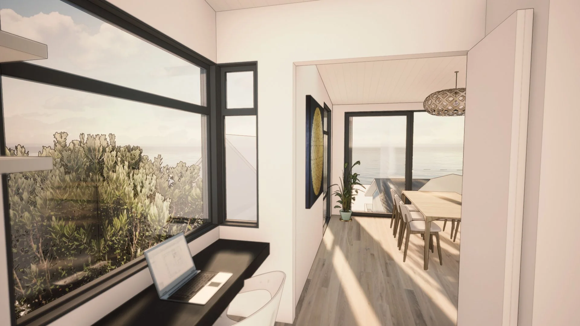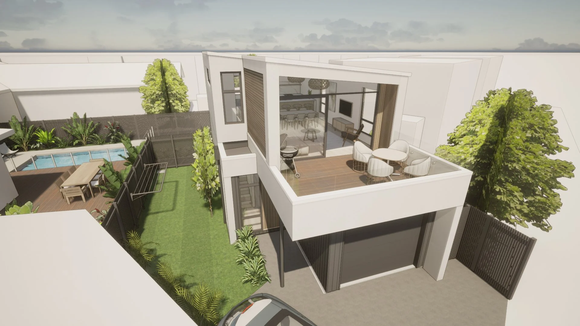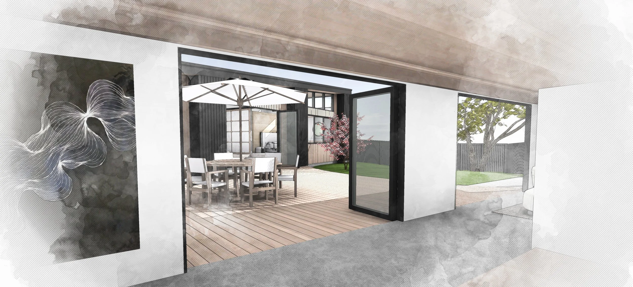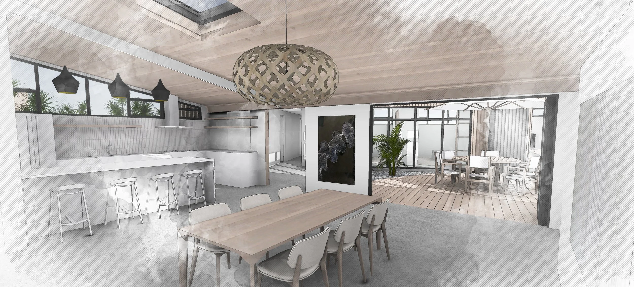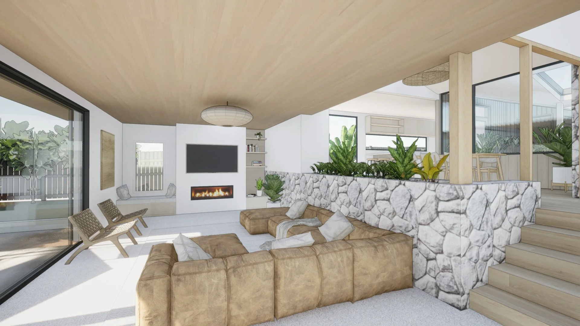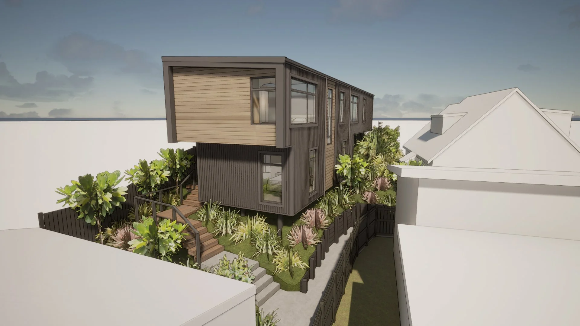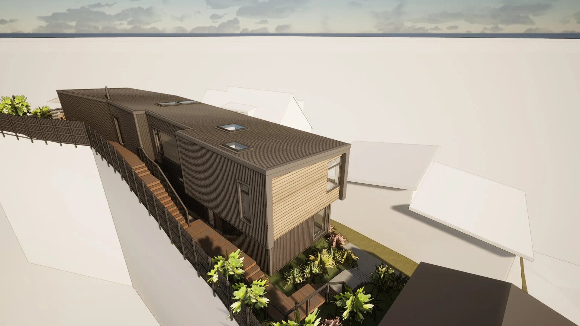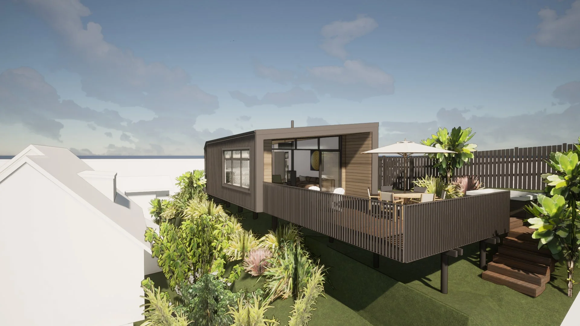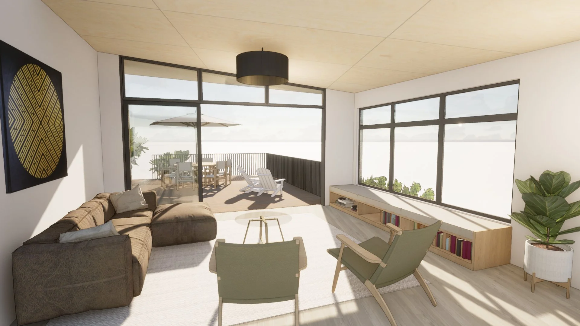Founded in 2017, our unique platform allows you to access professional design solutions from anywhere in the world. Specialising in concepts and feasibility studies, we cater to home renovations, new builds, and commercial projects.
Stefan, our founder, personally designs every project with a dedication to infusing wellness into design, crafting spaces that feel alive and inviting, seamlessly connecting with nature. Our approach aims to evoke a sense of tranquility and comfort, creating environments where you can feel at peace and at ease.
Welcome to Conceptarch, your online architecture & design service based in Wellington, Aotearoa
Featured Projects
Crafted Small Homes focused on Wellness
Ahakoa he iti, he pounamu (Although it is small, it is precious)
iti Design Collection
Thoughtfully Designed Small Homes
Each home in our range is designed for modern, sustainable and space efficient living focused on wellness. Choose a design, customise it to suit your needs, or opt for a fully bespoke approach.
How can we help?
New Builds
Imagine standing on your newly acquired empty site, envisioning your dream home taking shape. Unsure where to begin or how to explore design ideas without committing to a specific process or architectural firm? Look no further. We offer the perfect starting point to discover and conceptualise your custom-designed home.Renovations
Embarking on a home renovation journey to overhaul your living space? Discover how our boutique architecture studio can enrich your home's layout. Whether you dream of a stunning kitchen overhaul, a luxurious bathroom transformation, or the addition of a serene extra bedroom, we specialise in bringing these visions to life with style.Wellness Experts
Stefan is dedicated to promoting wellness through architecture. He believes that architecture plays a crucial role in society by enhancing and nurturing living spaces. Stefan strives to create environments where individuals feel harmoniously connected to their purpose, lifestyle, and energy, fostering a sense of well-being and balance within the built environment.Get in touch


